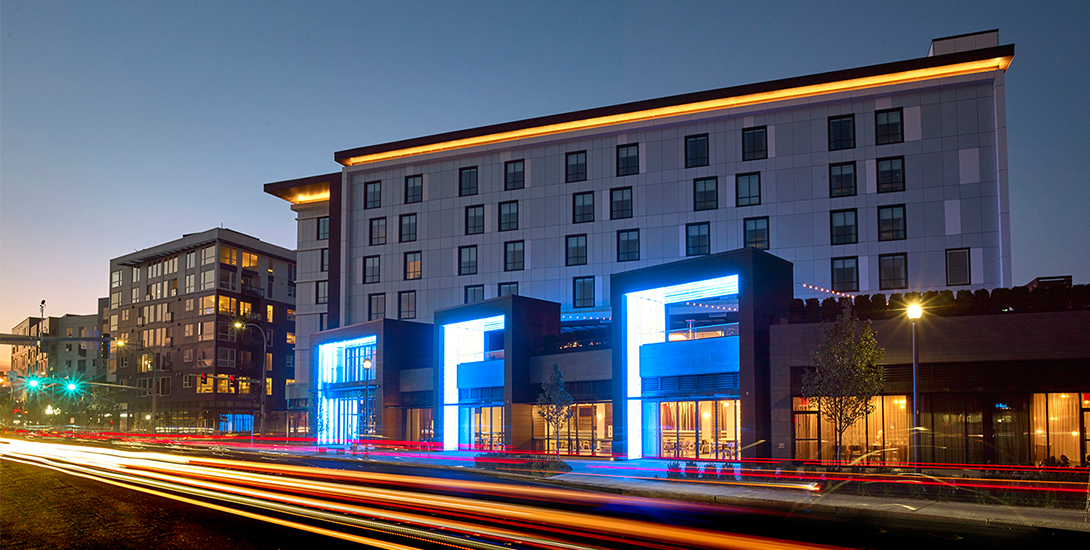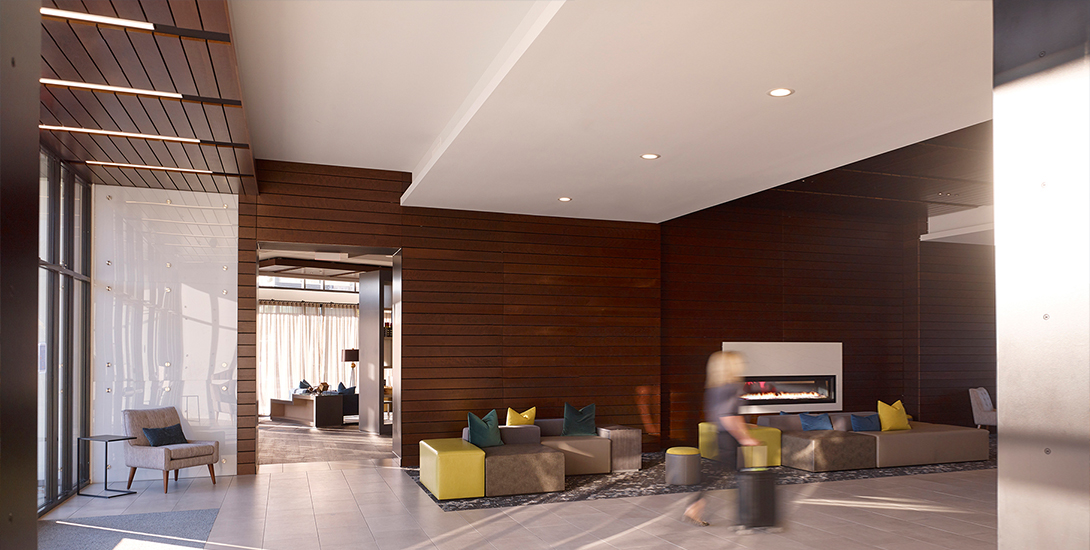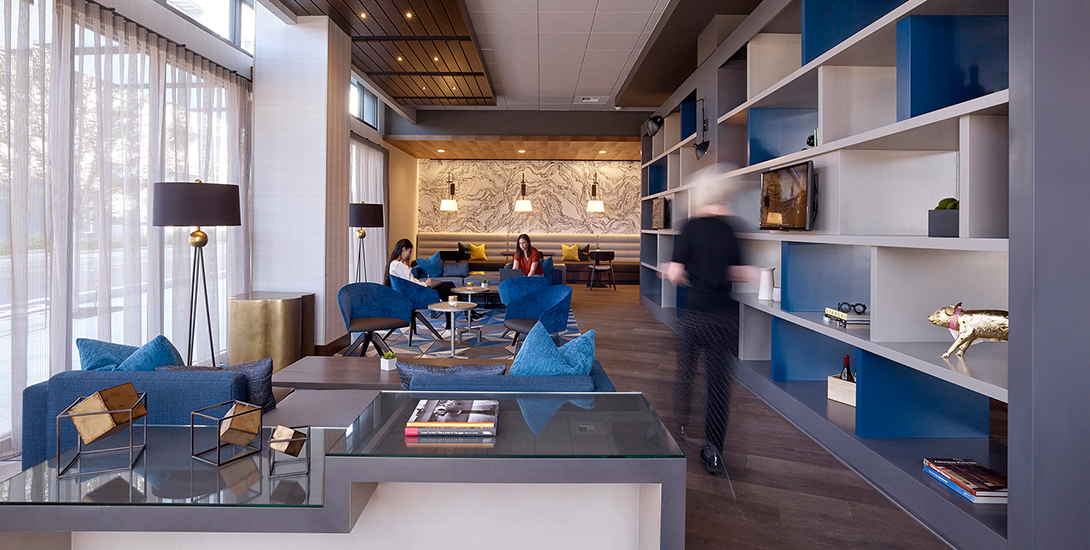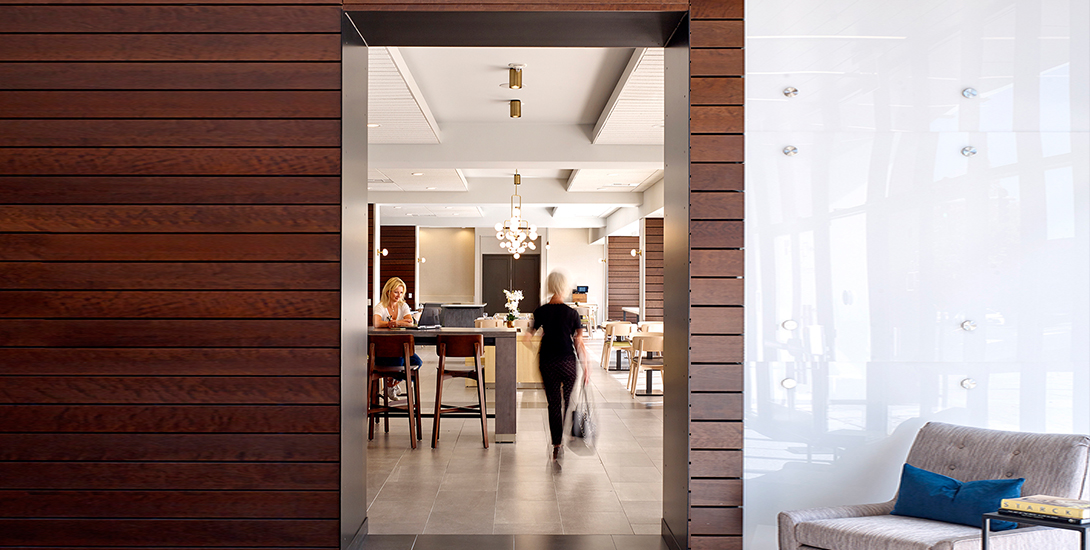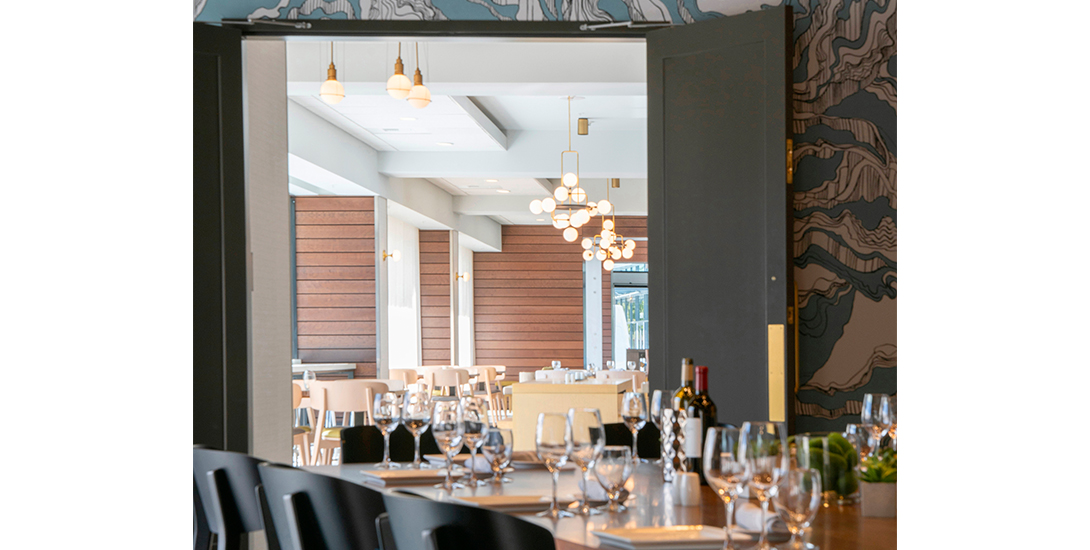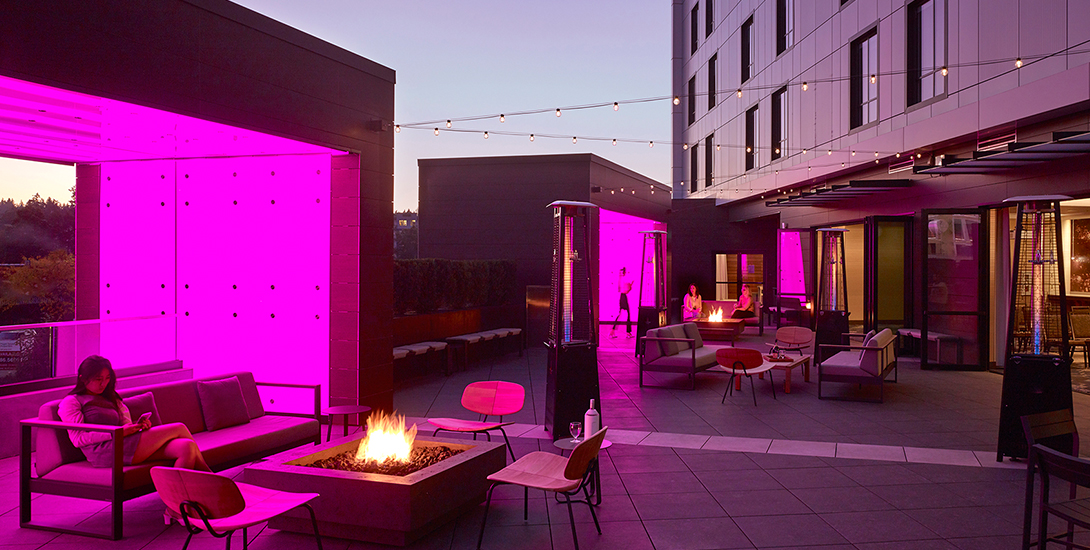Anderson Park Hotel*
Hilton Garden Inn
This was a project that we literally help create from the inception. From Development Solutions, Concept, Architecture, and Interior Design. A client came to us with a site close to a large tech hub to build a hotel but he wasn’t able to get the project off the ground. We brought a good fit developer to the table, showed how the project could be feasible and then took it through the entire architecture and interior design process.
The site is located on the corner of 166th Avenue NE and Redmond Way. An arterial that the city had slated in its Comprehensive Plan for 2030 as a road to be more pedestrianized with focus on the streetscape. The building forms an ‘L’ Shape, with the lobby going diagonally through the crease of the L connecting the pedestrian entrance on Redmond Way with the vehicular entry via an autocourt off 166th Avenue NE. The entry level is the heart of the building intersecting retail, reception, fireplace, lounge, bar, cafe and library. The library and media lounge sit on the east corner facing the cafe and bar to the west. The cafe occupies most of the Redmond Way frontage with pedestrian-orientated storefronts to encourage foot traffic and gathering spaces. Complete with canopies for protection from the rain, tranquil landscaping and outdoor seating, the streetscape is a destination to sit and enjoy.
A staircase in the lobby connects the first and second floors taking guests to the pre-function space. Comprised of approximately 3,000 sf of meeting space, a large outdoor terrace and fireplace, the pre-function area is the perfect opportunity for weddings and intimate gatherings alike. Along 166th Avenue NE, 21 rooms occupy a double loaded corridor. The remaining floors above form an “L” shape comprising 39 guest rooms per floor for a total of 177 keys.
*Work completed in collaboration with B+H
Location: Redmond
Size: 177 room Hotel
Services:
Development Solutions
Planning
Full Service Architecture
Interior Design
Brand: Hilton

