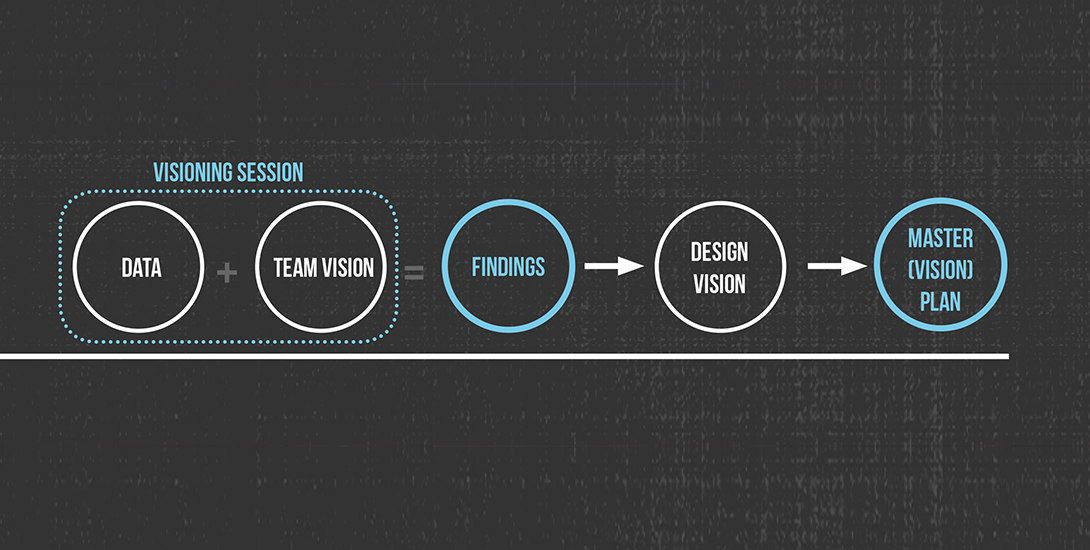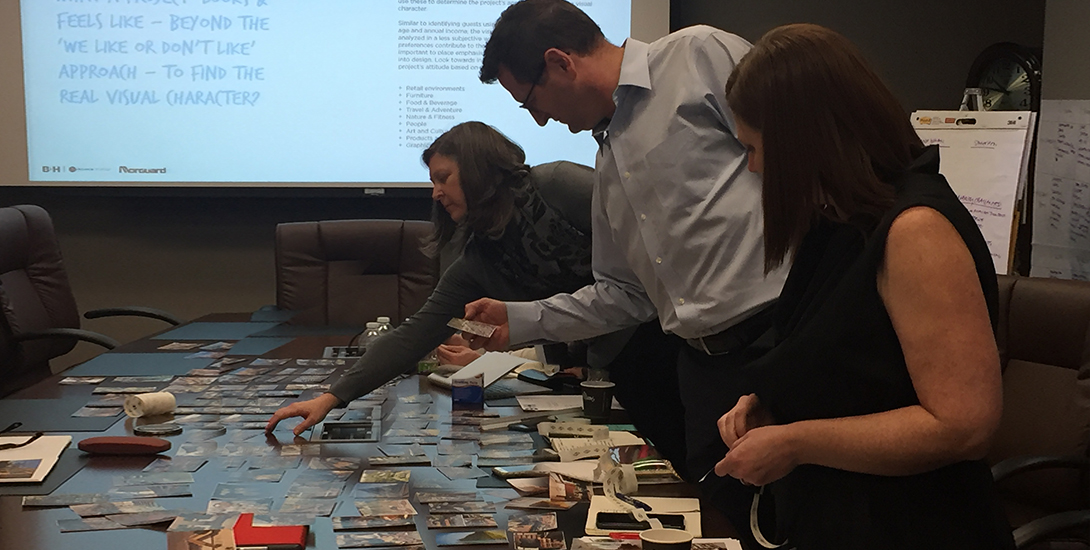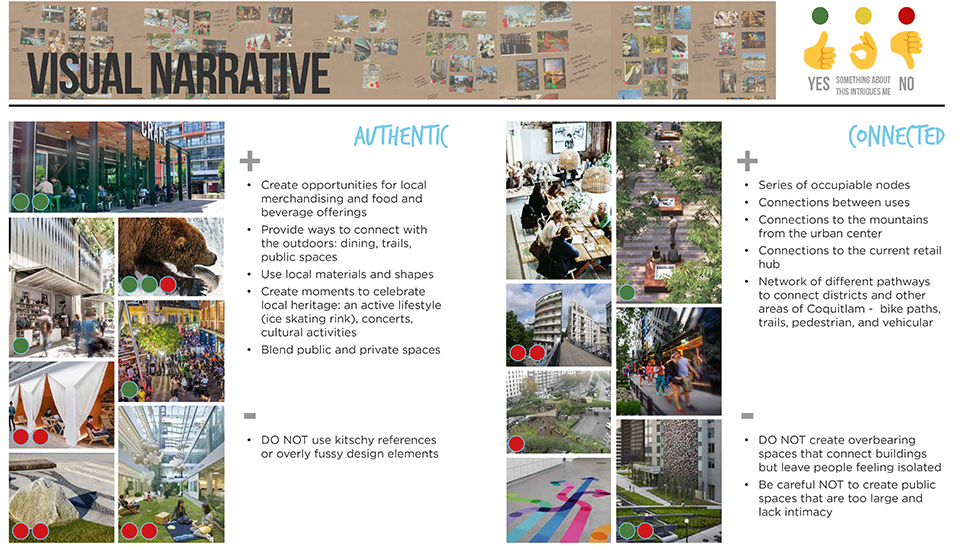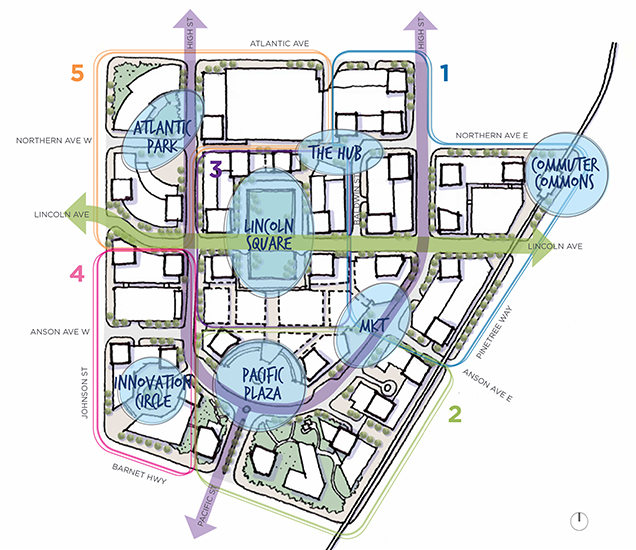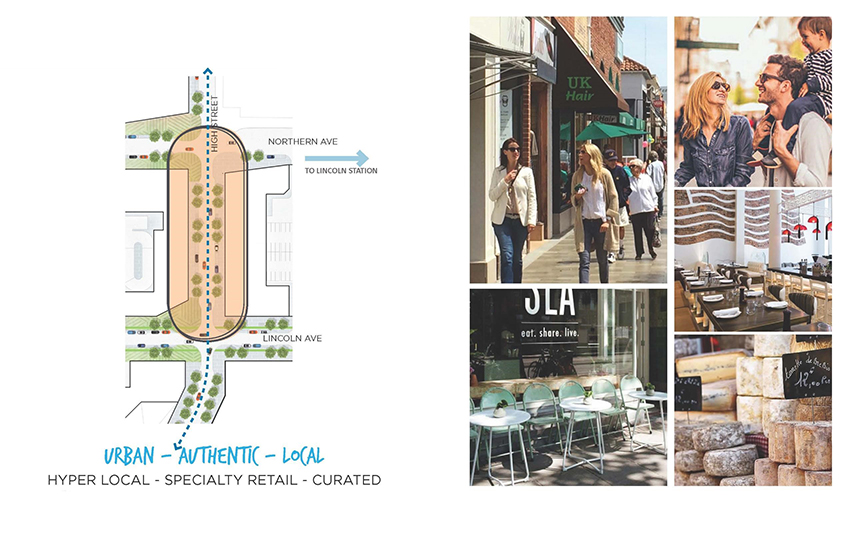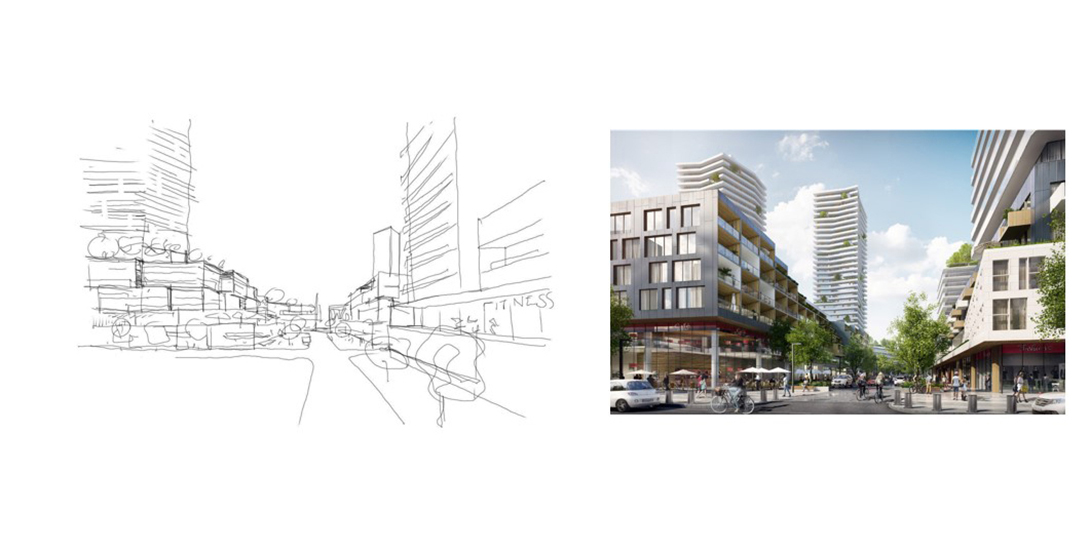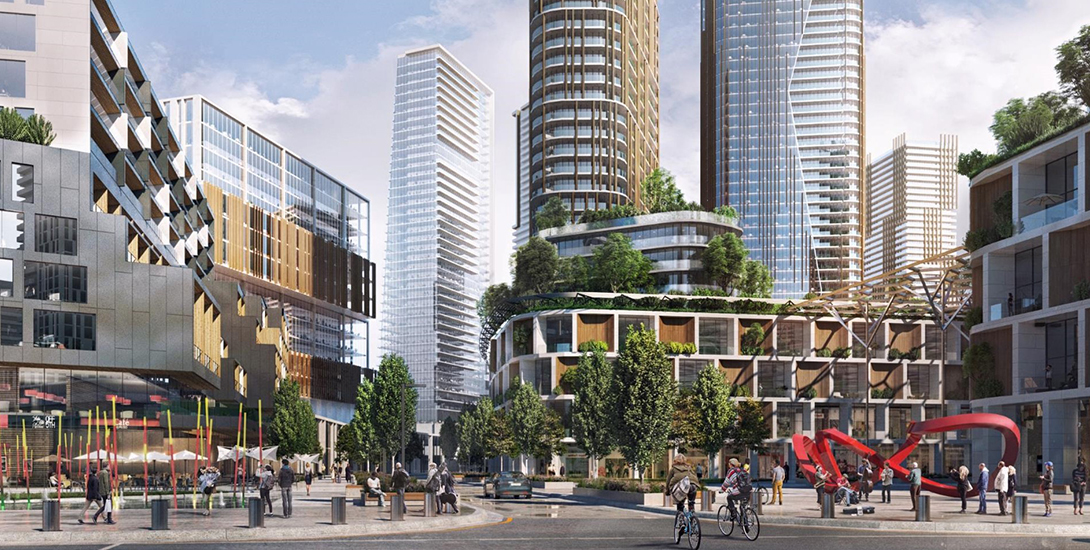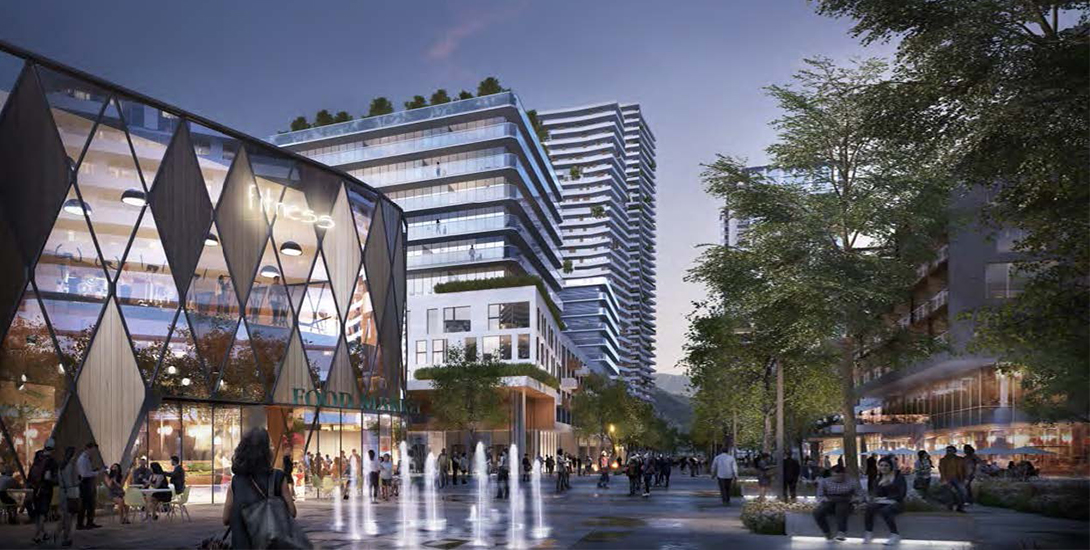Coquitlam Development*
Coquitlam, BC Canada
A sophisticated REIT came to us for advice about how they could reshape their profitable regional shopping center over a 30+ year period into an urban extension of the existing town. Located directly south of City Hall, surrounded by residential neighborhoods, with a transit link directly into Vancouver the site is perfectly situated to bring a mix of housing, amenities, shops, and plazas that will grow organically along the extended network of the existing town. This would transform the area from a sleepy bedroom community to a series of vibrant neighborhoods in which to live, work, play and learn.
Through strategic planning workshops we created a masterplan for the 59 acre site that broke the existing development down into a series of stages. The plan included a vision plan, phasing plan, neighborhood plan, retail merchandising plan, road networks plan, and open space plan, along with massing, density, and streetscape analysis.
The Urban Village development envisions a complementary collection of neighborhoods, each with their own draw and purpose, that together satisfy the needs and desires of a diverse, multi-generational community.
*Work completed in collaboration with B+H
Location: Coquitlam BC, Canada
Size: 59 acres
Services:
Strategic Planning Workshops
Planning and Placemaking – Vision Plan, Phased Masterplan
Concept for Phase 1

